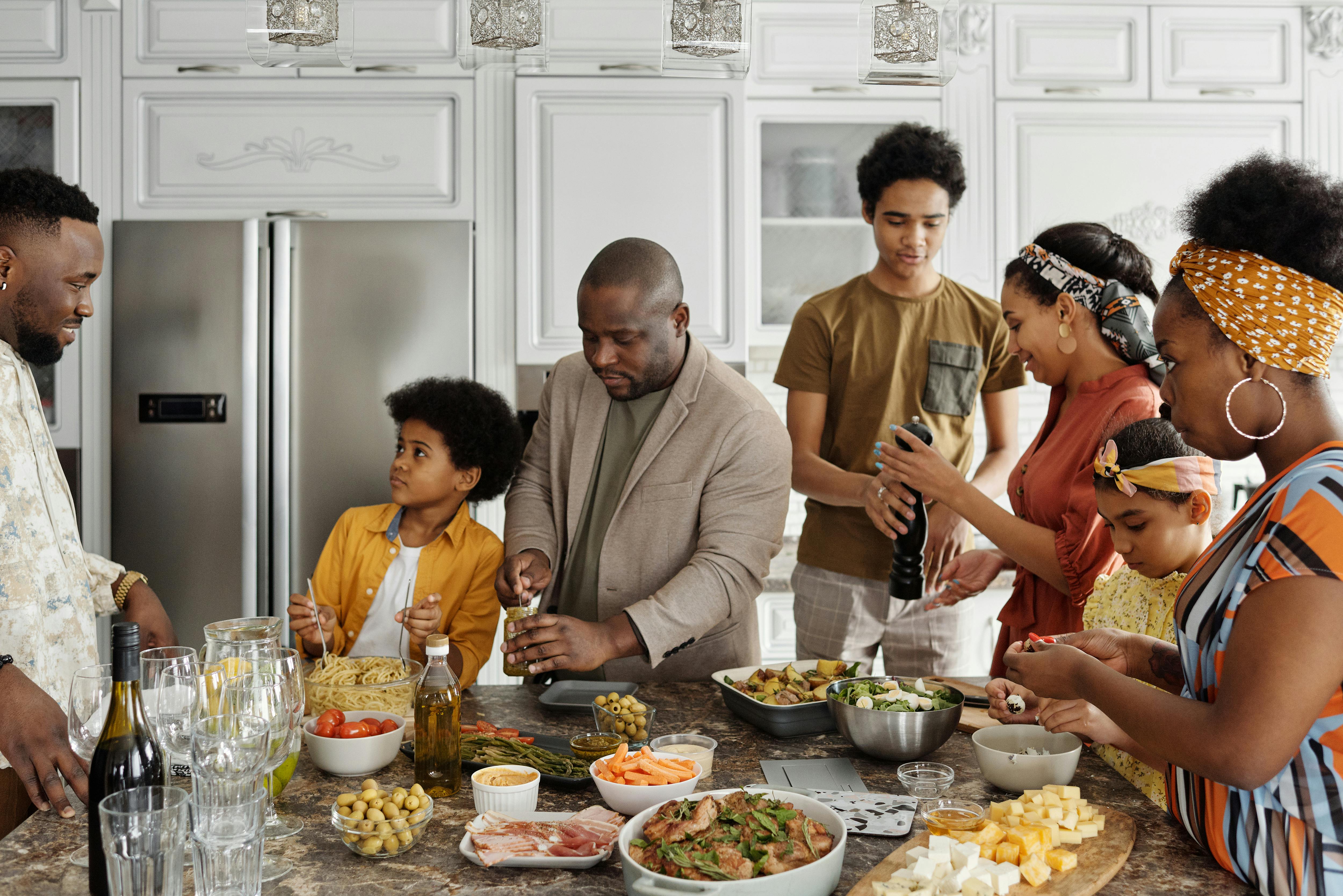
If you’re planning a kitchen renovation, this checklist will help you keep your renovation on track. The following list focuses on the work that needs to be done before the renovation takes place. The second part focuses on the demolition and construction phase of the kitchen remodel.
I. Pre-Renovation Planning:
- Schedule a home appraisal: The purpose of a home appraisal is to help you set an upper limit for your renovation dollars. A general rule of thumb is that about 15% of your total home value can be spent on kitchen renovations (but that doesn’t mean you have to spend that much). Call your real estate agent or home appraiser for advice.
- Schedule a home inspection: A home inspector, general contractor, or renovation consultant will help you determine if there is any additional work that needs to be done on your home to support your kitchen renovation. For example, you want to know if you have any structural issues that need attention before you go ahead with the renovation, as these will need to be factored into the estimate.
- Schedule an energy audit: There are several new incentives right now to increase your energy efficiency, however, to qualify for those subsidies, your home must have an energy audit before you begin your renovation. Call an energy auditor to start the process.
- collect design ideas: Before you meet with your architect, designer, or contractor, collect some photos and magazine images of kitchens you love so you can say what you like about them. Being able to guide your professional trades staff will save you time and money and help your designer have a clear understanding of how you see your new space.
- Consider the different functions of your new kitchen: Why are you renewing? Is it because the space is not ideal? Are the appliances old, is everything out of date? As you dream of your new space, keep a list of what you want to accomplish.
II. Renewal schedule:
- Set a budget: Make sure your budget is realistic about the types of finishes you want or can afford (i.e. stone or laminate countertops, wood or laminate flooring, hand-painted or subway tile backsplash, etc.) and if your budget includes new appliances. These costs can eat up a significant amount of your budget, and that’s before labor, design, and local permitting costs. You can get an idea of how much finishes and appliances will cost by visiting appliance stores and tile and flooring stores.
- Hire ProfessionalsKitchen Designers, Architects, Interior Designers, Interior Decorators, and General Contractors need guidance on what they want their new space to accomplish and whether their budget can accommodate marble countertops and high-end appliances. The more preparation you do before you meet with them, the easier the renewal process will be. When you have professionals quote a project, make sure they all quote to the same specifications. If they are not, ask them to break down their quotes so they are easier to compare with others.
- Plan to timeline: Once you’ve hired your professionals, work with your designer or contractor to arrange when construction will take place and how long you’ll need to be out of your kitchen. It will help you make the necessary arrangements during construction.
- Obtain building permits: You can have your contractor get the permits, or if you have time, you can save some money by getting them yourself. Ask your contractor if obtaining building permits is included in their fee.
- Set up a temporary kitchen: If you don’t have to move to do the renovation, set up a temporary kitchen somewhere else in the house. It could be in the garage or in the laundry room. In summer a barbecue can become your stove.
The second part of the kitchen planning checklist focuses on the steps that were taken during the renovation.